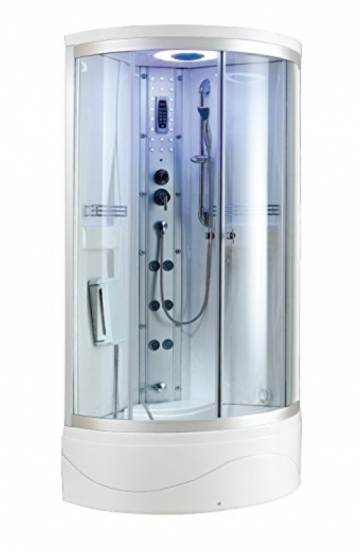When designing or redesigning your kitchen it is best to follow one of the five traditional layouts for your kitchen. All five incorporate the kitchen work triangle in different ways. Some are more suited to a smaller or larger kitchen, but they all seek to maximize workflow and efficiency. Below we will examine each of these in turn.
The L Shaped Kitchen
L Shaped kitchens are aptly named. They are shaped like an L. You typically have two appliances along the long leg of the L and one appliance along the short leg. These style of kitchen are typically open up into an adjacent dining room or den with a bar area along the small leg. This open design prevents the kitchen from being claustrophobic.
The U Shaped Kitchen
You might notice a trend here. All the designs named after letters are shaped like said letter. The U Design is in the shape of a U. It has three connected countertops with an appliance installed in each. If you have a large space to work with these individual segments can be made into separate workstations to accommodate multiple cooks. Granite tile countertops look great with this style of kitchen.
The G Shaped Kitchen
The third and final “letter” layout. The G Design is, of course, shaped like a G. It is very similar to the U Shape but has a peninsular counter extending off the leg forming the tail of the G. This design sacrifices the open feel of the kitchen for more counter space.
Straight Line or Straight Wall Kitchens
Just like it sounds this design incorporates all the major appliances along one wall. This is a design seen in smaller kitchens with limited space. Planning how you will store you kitchen items is very important as counter space is at a premium. Custom stainless steel countertops lend this type of kitchen a sleek modern look.
Galley or Corridor Kitchens
Just like a ship. This kitchen is designed around a single corridor and two counters. Two appliances occupy one wall and the sink/washing station occupies the other.
Blue Yeti Game Streaming Kit with Yeti USB Gaming, Podcast Mic, Pop Filter, PC/Mac/PS5 + G733 Lightspeed Wireless Gaming Headset with Suspension Headband, Lightsync RGB, and PRO-G audio - Blackout
$89.99 (as of 10:00 GMT +00:00 - More infoProduct prices and availability are accurate as of the date/time indicated and are subject to change. Any price and availability information displayed on [relevant Amazon Site(s), as applicable] at the time of purchase will apply to the purchase of this product.)Gildan Men's Crew T-Shirts, Multipack, Style G1100
$18.97 (as of 10:00 GMT +00:00 - More infoProduct prices and availability are accurate as of the date/time indicated and are subject to change. Any price and availability information displayed on [relevant Amazon Site(s), as applicable] at the time of purchase will apply to the purchase of this product.)Furbo Dog Camera: Treat Tossing, Full HD Wifi Pet Camera and 2-Way Audio, Designed for Dogs, Compatible with Alexa (As Seen On Ellen)
$65.00 (as of 10:00 GMT +00:00 - More infoProduct prices and availability are accurate as of the date/time indicated and are subject to change. Any price and availability information displayed on [relevant Amazon Site(s), as applicable] at the time of purchase will apply to the purchase of this product.)AXE Body Wash Charge and Hydrate Sports Blast Energizing Citrus Scent Men's Body Wash 100 percent Recycled Bottle 16 oz (Pack of 8)
$5.69 (as of 09:57 GMT +00:00 - More infoProduct prices and availability are accurate as of the date/time indicated and are subject to change. Any price and availability information displayed on [relevant Amazon Site(s), as applicable] at the time of purchase will apply to the purchase of this product.)LEYEYDOJX ZLWB-12 HZB-12A/25BF Household Small Bullet Ice Maker Water Pump Compatible with HZB-50A/ HZB-50/ HZB-60/ HZB-80/ HZB-25BF/ HZB-13F/ HZB-20F/ HZB-20FA Ice Maker Machine DC 12V 0.3A
$17.99 (as of 09:57 GMT +00:00 - More infoProduct prices and availability are accurate as of the date/time indicated and are subject to change. Any price and availability information displayed on [relevant Amazon Site(s), as applicable] at the time of purchase will apply to the purchase of this product.)Gildan Mens Underwear Boxer Briefs, Multipack
$10.43 (as of 09:57 GMT +00:00 - More infoProduct prices and availability are accurate as of the date/time indicated and are subject to change. Any price and availability information displayed on [relevant Amazon Site(s), as applicable] at the time of purchase will apply to the purchase of this product.)9Lives Paté Favorites Wet Cat Food Variety Pack, 5.5 Ounce (Pack of 12)
Now retrieving the price.
(as of 09:57 GMT +00:00 - More infoProduct prices and availability are accurate as of the date/time indicated and are subject to change. Any price and availability information displayed on [relevant Amazon Site(s), as applicable] at the time of purchase will apply to the purchase of this product.)








